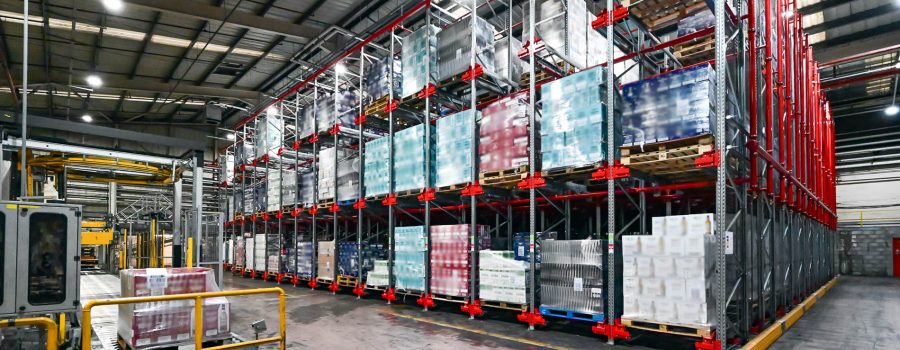
Do You Have A Capacity Issue or a Utilisation Issue in Your Warehouse?
Storage capacity is often seen as the primary focus for many companies as they look at ways to improve their operations. However, it can be quite misleading when it comes to operational effectiveness and efficiency.
The total storage capacity of a warehouse is often seen as the maximum number of full pallets that can be stored in the cubic area of the warehouse.
Now, experienced warehouse managers understand this doesn’t really work in practice.
That’s because the continuous movement and picking of goods put ongoing pressures on the system and continually change the position.
Therefore an active warehouse will never be at 100% capacity.
So, What Is Space Utilisation in Warehouse Design?
Space utilisation usually refers to the actual number of pallets stored in the system as a percentage of the total number of pallet positions.
So, for example, the typical space utilisation for drive-in racking is approximately 65-70% (requiring a significant amount of resources to manage and shuffle pallets to optimise stock), whilst a well-designed shuttle racking solution can be closer to 85% with significantly fewer resources.
However, our Max the Cube approach looks at space utilisation slightly differently.
We believe it is more accurately communicated as the percentage of the cubic volume of the warehouse utilised by stored products.
For example, in a warehouse with standard pallet racking with every pallet position filled, you could argue that the warehouse is at 100% capacity.
But if you look a little closer and see that many pallets stored are less than half full, there is an awful lot of fresh air or dead space. Moving these pallets into a picking tower could reduce the overall floor space required to hold the same amount of stock.
Causes of Poor Space utilisation
- Partially full pallets stored in racking
- Under-used vertical space – commonly found with block stacking
- Inefficient uses of deep storage systems such as drive-in racking
- Poorly designed/specified lengths of shelving/racking
- Poorly designed/specified heights of shelving/racking
- Poorly designed/specified depths of shelving/racking
- Excessive aisle widths for forklift trucks
Symptoms of Poor Space Utilisation
- Insufficient storage space
- Significant dead space/fresh air in the warehouse
- Reliance on 3rd party storage
- Slow picking speeds
- Increased operational costs
- Poorer Stock Control
If you are looking to store more in the same space, thinking about additional warehouses or looking to reduce the operational costs in your warehouse, you may have a space utilisation issue, not a capacity issue.
Contact us today to discuss your challenges and see how our Max the Cube approach could transform your warehouse.
Thanks for reading our blog on What Is Space Utilisation in Warehouse Design?

