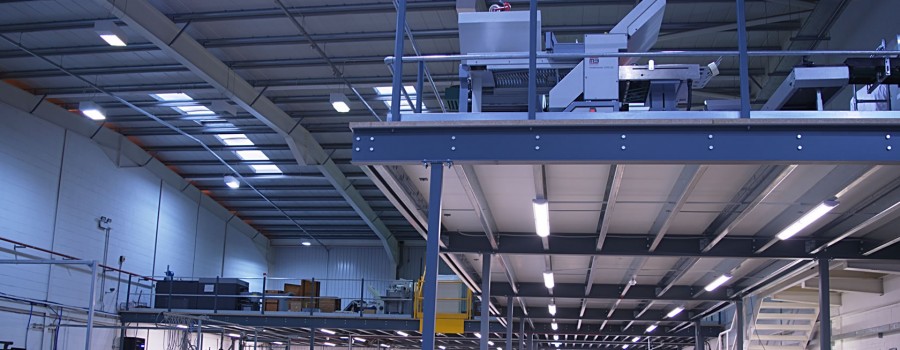
One of the most common questions we get asked is, “Can You Explain How Much Mezzanine Flooring Costs?”
That’s because mezzanine floors are seen as one of the most effective solutions for creating additional floor space without having to extend or rent new premises – check out a selection of our mezzanine floor case studies.
They can also be used for a variety of different purposes, for example, mezzanine floors for additional storage, for office space, or to create additional production space as well as mezzanine floors for retail.
However, the cost can vary greatly depending on a number of factors and can be value-engineered through expert design and a thorough understanding of the Building Regulations.
- Visit our mezzanine floor section
- Download our Mezzanine Floor brochure
- View our mezzanine floor case studies
- Download our white paper “7 Things to Avoid When Building a Mezzanine Floor”
So here is a quick overview of the aspects of a mezzanine floor that are likely to impact this cost.
Costs of Steelwork to Support Loading of Mezzanine Floor
The use of each type of mezzanine floor will have a massive impact on the loading required and, therefore, the amount of steelwork involved in the project.
So, for example, a mezzanine floor for office space will typically be designed to take 350kg per square metre (3.5kn/m2).
Compare this to a mezzanine floor for production space which may be required to accommodate machinery and therefore may require the loading to be uprated to around 960kg per square metre.
In terms of the loading for mezzanine floors being used for storage, the steelwork would obviously be rated to suit the products being stored. For example, a mezzanine floor storing heavier industrial tools to the upper level would require a greater loading than one storing lightweight components.
How Size Impacts Mezzanine Floor Costs
The size and the position of the mezzanine floor will also have a major impact on costs. Smaller mezzanine floors may require a tighter gridwork of steel to achieve the required loading and will still require a structural steel staircase to provide safe access.
As the mezzanine floor grows in size, the project can often benefit from economies of scale. However, major projects will fall under the Construction Design and Management Regulations (CDM) and, therefore will require additional management and reporting procedures to be followed.
Costs Associated with the Location of the Mezzanine Floor
The location of the mezzanine floor may not have an obvious impact on cost, however, with safety and fire access being of paramount importance, it can raise a number of factors.
The main consideration is that the height of the mezzanine floor will impact both the rating of the steelwork and the staircase cost.
Additional factors such as handrails and stair access also need to be taken into account.
So, for example, a mezzanine floor that runs all the way across a building may only require handrails to one side of the structure, whereas a mezzanine that fits into the corner of a warehouse will require handrails to 2 sides.
Building & Fire Regulations and Mezzanine Floor Costs
Every Mezzanine floor will require a building warrant to ensure the structure complies with Part B of the latest building regulations, including BS5950 part 1 and BS6399 part 5. These cover important safety features, including fire escapes, fire protection and smoke detectors.
This will play a major role in the overall specification and, therefore the cost – especially when it comes to fire rating. The regulations state that the mezzanine floor will need to be fire-rated if
- the area of the floor exceeds 400m2
- any edge of the floor is in excess of 20 linear metres
- the size of the mezzanine floor is more than 50% of the room it is installed in.
- more than 3 people will be working on the mezzanine flooring area at any one time.
The fire rating elements could include cladding of the columns, fire protection to the ceiling to the underside of the mezzanine floor and panelling to the external face.
Where there is only one fire escape route, the regulations state that there can only be a maximum distance of 18 metres* from the furthest point on the mezzanine floor to a safe location. This has a major implication on the number and positioning of stairs to the mezzanine floor.
As part of the Building Regulations, you may also be required to submit core samples of the concrete slab on which the mezzanine will be located. Additional costs may be incurred should strengthening be required to the floor or steps are taken to spread the load of the mezzanine.
How Finishings Can Impact Mezzanine Floor Costs
An obvious impact on cost will be the nature and finishing required on the mezzanine. So, a mezzanine floor with fully finished offices above and below will obviously be more expensive than a simple mezzanine floor for storage with timber decking.
So whilst it may be easy to provide a rule of thumb in terms of costs, the actual cost is likely to vary greatly depending on the factors discussed above.
Click on any of the links below for examples of some mezzanine floors we have completed.
- Mezzanine Floor with Pallet Gate for Oil Company
- Mezzanine Floor with Office in Warehouse
- Mezzanine Floor for Production Area
- Industrial Mezzanine Floor With Offices
- Mezzanine Floor in Cold Store Facility
- Mezzanine Floor Suppliers for Oil and Gas Company
Or contact us now on 01236 453888 to discuss your project
* Assumes there is one escape route
Mezzanine Flooring Costs | Installing a Mezzanine Floor | Cost to Build a Mezzanine

